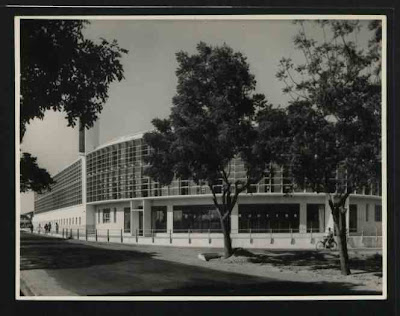Paulina Opoku-Gyimah says: Sometimes I wonder…..are we [Ghana] regressing? Is it me or does Accra look less modern -now?? Has our failure to develop northern Ghana -left Accra overcrowded, prone to cholera outbreaks -and looking less advanced? I don’t like to compare our Ghana to other African nations -or Accra to other African capitals but -we’re not exactly skyscraper 21st-century fabulous are we??? I love the architecture of Mid-century Ghana!!! 50’s Ghana seemed soooooo promising, much cleaner and more modern????
Title: Midcentury Modern: Ghana’s Freedom Fad.
From: Troverove.com
January, 1957. Description: Exterior of the new Central Library in Accra. Location: Gold Coast, Accra, Ashanti, Sekondi, Ghana. Courtesy of The National Archives, UK. Obtained from: http://www.nationalarchives.gov.uk/africa
1952. Description: Exterior of part of the new building of the Kumasi College of Technology. Location: Ashanti, Ghana. Courtesy of The National Archives UK. Obtained from: http://www.nationalarchives.gov.uk/africa
The National Archive’s [UK] Africa Through a Lens is a collection of thousands of images from Foreign and Commonwealth Offices, taken from 20 African countries starting in the 1860’s through the 1980’s. This date range spanned from colonization to
the independence of many African nations. Looking at the collections, the indicators of change are apparent. Having the most notable signs of this transition, is the Ghana collection. Among early images of chiefs, tribesmen and villages are photographs from urban Ghana in the mid 20th century with signs of modernization through infrastructure, especially architecture.
During Ghana’s transition from British rule to independence, 1951-1957, the emergence of ‘tropical architecture’ began and continued through the 1960s. In Mark Crinson’s book, Architecture and the End of Empire, there is a section dedicated to this movement Ghana, although it was prevalent in much of Western Africa, and discusses its synonymy with liberation from imperial rule. The excerpt below, from Crinson, describes the progression:
Location: Accra. Courtesy of The National Archives, UK. Obtained from: http://www.nationalarchives.gov.uk/africa
“Everything of the colonial period – a period now past, was to be distrusted and even discarded without explicitly acknowledging it as belonging to a colonial past, nor the possibility of a continuing colonial presence or a rising neocolonial future.
‘Tropical architecture’, it was hoped, was not so much post-imperial as beyond imperialism, part of another world-view all together. It was part of an imagined world where liberation had already happened, without violence and without social unrest, and in which the job now was all to do with modernization, the opening up of another field for architectural territorialization. As the old modernist rallying cry had put it, ‘Architecture or Revolution’.”
There were two prominent figures who lead the tropical architecture movement in British West Africa, Maxwell Fry and Jane Drew. Fry and Drew, a British couple, were both leading modernist architects in London. During World War II, Fry was sent to Ghana on a military post. Once the war was over, Fry and Drew stayed to contribute their architectural endeavors in Western Africa and give birth to ‘tropical architecture’.
In this new style, buildings were usually built with cement walls and incorporated elements to cope with the heat and humidity, such as cross-ventilation by the use of pierced screens, verandahs, perforated walls, and wide eaves. The use of African designs in detailing was encouraged, commonly seen banisters and window decorations. Hospitals, universities, museums, libraries, municipal centers, and embassies were some of the likeliest candidates to receive an edifice in the style of tropical architecture.
Description: A view of the new Central Hospital and Nurses' Training Centre at Kumasi, In Ashanti. Courtesy of The National Archives UK. Obtained from: http://www.nationalarchives.gov.uk/africa/
Description: The Kumasi hospital. Location: Accra, Kumasi. Courtesy of The National Archives UK. Obtained from: http://www.nationalarchives.gov.uk/africa/
It should be acknowledged that this revolutionary form of architecture was led by British architects. The colonizing nation’s talent was still dominating planning and creation of the prominent facilities for change while enforcing a European system. With mostly British contractors using African workforces, the recipients of the largest salaries were most certainly taking funds back to the homeland of their former imperial rule. Despite finding possible flaws with the movement of ‘tropical architecture,’ the sleek, linear structures nestled in the lush Ghanaian landscape were beacons of hope and progress.
The National Archive has hosted Africa Through a Lens on Flickr, so that the public can contribute any information regarding the images since much data is missing. Peruse Ghana, along with 25 other African countries, and look out for the signs of liberation.
Description: Electricity House, Accra, the new Headquarters of the Electricity Department. Location: Accra. Courtesy of The National Archives UK. Obtained from: http://www.nationalarchives.gov.uk/africa/
January 1957. Description: Schoolboys and a teacher in the grounds of the Opoku Ware Boys' Secondary School at Kumasi, in Ashanti. This boarding school, in its new and modern building, was established in 1952. Location: Gold Coast, Kumasi, Ashanti, Ghana. Courtesy of The National Archives UK. Obtained from: http://www.nationalarchives.gov.uk/africa/
Description: The headquarters of the Industrial Development Corporation (left) and beyond it the newly opened Co-operative Bank in Accra, the capital of the Gold Coast. Location: Gold Coast, Accra, Ghana. Courtesy of The National Archives UK. Obtained from: http://www.nationalarchives.gov.uk/africa
**Location: Gold Coast, Accra, Ghana. Courtesy of The National Archives UK.
Credit Text and Photos: http://troverove.com/








No comments:
Post a Comment